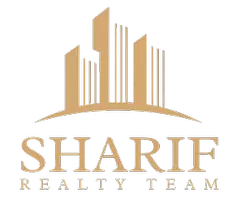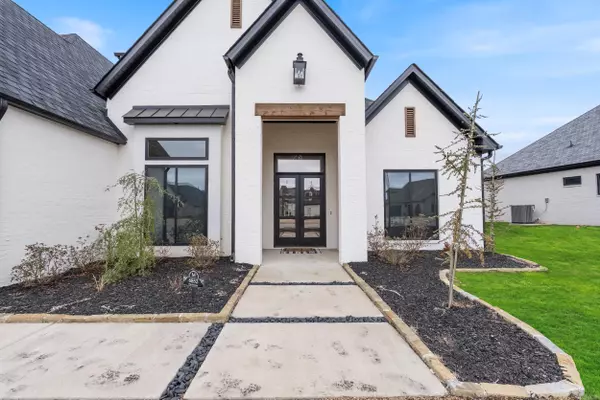For more information regarding the value of a property, please contact us for a free consultation.
Key Details
Sold Price $801,900
Property Type Single Family Home
Sub Type Detached
Listing Status Sold
Purchase Type For Sale
Square Footage 4,170 sqft
Price per Sqft $192
Subdivision West Lake Village
MLS Listing ID 25008686
Sold Date 05/13/25
Style Contemporary
Bedrooms 4
Full Baths 4
Condo Fees $75
HOA Fees $75
Year Built 2022
Annual Tax Amount $5,650
Lot Size 0.350 Acres
Acres 0.35
Property Sub-Type Detached
Property Description
This exquisite home is nestled in the picturesque West Lake Subdivision, offering both serenity and sophistication. As you step inside, you're greeted by stunning hardwood floors that flow seamlessly throughout the living spaces. The gourmet kitchen is a chef's dream, featuring a spacious island, a gas cooktop, dual wall ovens, and a generous walk-in pantry. The elegant living room showcases a sleek modern fireplace and custom-built floor-to-ceiling shelving, accented with integrated lighting that creates a warm, inviting atmosphere. Enjoy premium whole-home audio with customizable zoning options to suit your lifestyle. The first floor also includes three spacious bedrooms, two and a half luxurious bathrooms, and a dedicated office space. Upstairs, discover an additional bedroom and full bath, along with a state-of-the-art theater room, equipped with a 7.1.2 Dolby Digital DTS surround sound system for the ultimate cinematic experience. Step outside to an extraordinary outdoor living area, perfect for entertaining, featuring an impressive dining and cooking space, complemented by a stunning fire pit. Don't miss the chance to see this exceptional home! (Agents, see remarks.)
Location
State AR
County Saline
Area Benton
Rooms
Other Rooms Office/Study, Laundry, Media Room/Theater
Dining Room Kitchen/Dining Combo, Living/Dining Combo, Breakfast Bar
Kitchen Built-In Stove, Double Oven, Microwave, Gas Range, Dishwasher, Disposal, Pantry, Refrigerator-Stays, Ice Maker Connection, Convection Oven
Interior
Interior Features Wet Bar, Washer Connection, Dryer Connection-Gas, Dryer Connection-Electric, Water Heater-Gas, Smoke Detector(s), Window Treatments, Walk-In Closet(s), Built-Ins, Ceiling Fan(s), Walk-in Shower, Wired for Highspeed Inter, Kit Counter-Quartz
Heating Central Cool-Electric, Central Heat-Gas, Heat Pump, Zoned Units
Flooring Wood, Tile
Fireplaces Type Insert Unit, Blowers
Equipment Built-In Stove, Double Oven, Microwave, Gas Range, Dishwasher, Disposal, Pantry, Refrigerator-Stays, Ice Maker Connection, Convection Oven
Exterior
Parking Features Garage, Three Car, Auto Door Opener
Utilities Available Sewer-Public, Water-Public, Electric-Co-op, Gas-Natural, All Underground
Roof Type Architectural Shingle
Building
Lot Description Level, In Subdivision
Story Two Story
Foundation Slab
New Construction No
Read Less Info
Want to know what your home might be worth? Contact us for a FREE valuation!

Our team is ready to help you sell your home for the highest possible price ASAP
Bought with RE/MAX Elite Saline County




