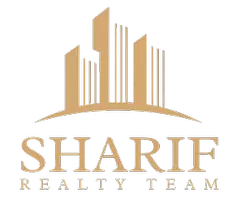OPEN HOUSE
Sun Jul 27, 1:00pm - 4:00pm
UPDATED:
Key Details
Property Type Single Family Home
Sub Type Detached
Listing Status Active
Purchase Type For Sale
Square Footage 1,587 sqft
Price per Sqft $157
Subdivision Peral
MLS Listing ID 25029462
Style Traditional
Bedrooms 3
Full Baths 2
Condo Fees $113
HOA Fees $113
Year Built 2002
Annual Tax Amount $585
Tax Year 2024
Lot Size 10,890 Sqft
Acres 0.25
Property Sub-Type Detached
Property Description
Location
State AR
County Garland
Area Hot Springs Village (Fountain Lake Sd)
Rooms
Other Rooms Den/Family Room, Laundry
Dining Room Living/Dining Combo
Kitchen Built-In Stove, Microwave, Electric Range, Dishwasher, Disposal, Pantry
Interior
Interior Features Dryer Connection-Electric, Water Heater-Electric, Walk-In Closet(s), Ceiling Fan(s)
Heating Heat Pump
Flooring Carpet, Vinyl, Luxury Vinyl
Fireplaces Type Gas Logs Present
Equipment Built-In Stove, Microwave, Electric Range, Dishwasher, Disposal, Pantry
Exterior
Exterior Feature Deck
Parking Features Garage, Two Car
Utilities Available Elec-Municipal (+Entergy), POA Water
Amenities Available Swimming Pool(s), Tennis Court(s), Sauna, Playground, Clubhouse, Security, Picnic Area, Mandatory Fee, Marina, Hot Tub, Golf Course, Fitness/Bike Trail, Gated Entrance
Roof Type Architectural Shingle
Building
Lot Description Level, Wooded, In Subdivision
Story One Story
Foundation Slab
New Construction No




