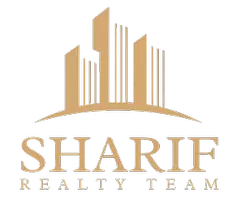UPDATED:
Key Details
Property Type Single Family Home
Sub Type Detached
Listing Status Active
Purchase Type For Sale
Square Footage 2,870 sqft
Price per Sqft $215
Subdivision Bay Ridge Estates
MLS Listing ID 25029312
Style Traditional
Bedrooms 4
Full Baths 3
Year Built 1999
Annual Tax Amount $3,813
Lot Size 0.840 Acres
Acres 0.84
Property Sub-Type Detached
Property Description
Location
State AR
County Garland
Area Lakeside School District
Rooms
Other Rooms Den/Family Room, Laundry
Dining Room Eat-In Kitchen, Other (see remarks)
Kitchen Free-Standing Stove, Microwave, Gas Range, Dishwasher, Disposal, Refrigerator-Stays
Interior
Heating Central Cool-Electric, Central Heat-Gas
Flooring Carpet, Tile, Luxury Vinyl
Fireplaces Type Gas Logs Present
Equipment Free-Standing Stove, Microwave, Gas Range, Dishwasher, Disposal, Refrigerator-Stays
Exterior
Parking Features Garage, Two Car
Utilities Available Sewer-Public, Water-Public, Elec-Municipal (+Entergy), Gas-Natural
Roof Type Architectural Shingle
Building
Lot Description Sloped, Level
Story One Story
Foundation Crawl Space
New Construction No




