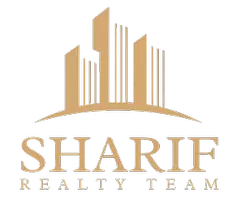UPDATED:
Key Details
Property Type Single Family Home
Sub Type Detached
Listing Status Active
Purchase Type For Sale
Square Footage 3,273 sqft
Price per Sqft $149
Subdivision Westchester
MLS Listing ID 25029300
Style Traditional
Bedrooms 4
Full Baths 2
Half Baths 1
Year Built 1994
Annual Tax Amount $4,593
Lot Size 0.330 Acres
Acres 0.33
Property Sub-Type Detached
Property Description
Location
State AR
County Pulaski
Area Lit - West Little Rock (Northwest)
Rooms
Other Rooms Formal Living Room, Den/Family Room, Office/Study, Laundry
Basement None
Dining Room Separate Dining Room, Eat-In Kitchen, Breakfast Bar
Kitchen Built-In Stove, Electric Range, Dishwasher, Disposal, Trash Compactor, Pantry, Refrigerator-Stays, Ice Maker Connection
Interior
Interior Features Washer Connection, Dryer Connection-Electric, Water Heater-Gas, Whirlpool/Hot Tub/Spa, Smoke Detector(s), Security System, Walk-In Closet(s), Built-Ins, Ceiling Fan(s), Walk-in Shower, Breakfast Bar, Wired for Highspeed Inter, Kit Counter-Quartz
Heating Central Cool-Electric, Central Heat-Gas
Flooring Carpet, Wood, Tile
Fireplaces Type Woodburning-Prefab., Two
Equipment Built-In Stove, Electric Range, Dishwasher, Disposal, Trash Compactor, Pantry, Refrigerator-Stays, Ice Maker Connection
Exterior
Exterior Feature Patio, Fully Fenced, Inground Pool, Guttering, Lawn Sprinkler, Heated Pool, Wood Fence
Parking Features Garage, Two Car, Side Entry
Utilities Available Sewer-Public, Water-Public, Elec-Municipal (+Entergy), Gas-Natural, Telephone-Private, All Underground
Roof Type Architectural Shingle
Building
Lot Description Level, Cul-de-sac, Extra Landscaping, In Subdivision
Story Two Story
Foundation Slab
New Construction No
Schools
Elementary Schools Don Roberts
Middle Schools Pinnacle View
High Schools Central




