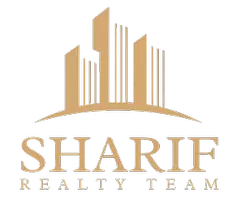OPEN HOUSE
Sun Jul 27, 2:00pm - 4:00pm
UPDATED:
Key Details
Property Type Single Family Home
Sub Type Detached
Listing Status Active
Purchase Type For Sale
Square Footage 2,511 sqft
Price per Sqft $182
Subdivision Salem Woods
MLS Listing ID 25029122
Style Ranch
Bedrooms 4
Full Baths 2
Half Baths 1
Year Built 2018
Annual Tax Amount $3,450
Tax Year 2024
Lot Size 0.450 Acres
Acres 0.45
Property Sub-Type Detached
Property Description
Location
State AR
County Faulkner
Area Conway Southwest
Rooms
Other Rooms Den/Family Room, Laundry
Dining Room Eat-In Kitchen, Kitchen/Dining Combo, Living/Dining Combo, Breakfast Bar
Kitchen Built-In Stove, Double Oven, Gas Range, Dishwasher, Disposal, Trash Compactor, Pantry, Wall Oven
Interior
Interior Features Washer Connection, Dryer Connection-Electric, Water Heater-Electric, Smoke Detector(s), Security System, Window Treatments, Walk-In Closet(s), Built-Ins, Ceiling Fan(s), Walk-in Shower, Video Surveillance, Kit Counter- Granite Slab, 3/4 Bathroom
Heating Central Cool-Electric, Central Heat-Gas, Heat Pump
Flooring Wood, Tile
Fireplaces Type No Log Gas Fireplace
Equipment Built-In Stove, Double Oven, Gas Range, Dishwasher, Disposal, Trash Compactor, Pantry, Wall Oven
Exterior
Exterior Feature Patio, Lawn Sprinkler, Video Surveillance
Parking Features Garage, Two Car
Utilities Available Sewer-Public, Water-Public, Elec-Municipal (+Entergy), Gas-Natural
Roof Type Architectural Shingle
Building
Lot Description Sloped, Level, In Subdivision
Story One Story
Foundation Slab
New Construction No




