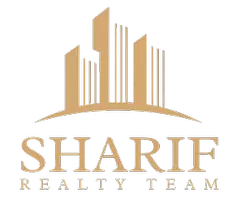UPDATED:
Key Details
Property Type Single Family Home
Sub Type Detached
Listing Status Active
Purchase Type For Sale
Square Footage 9,616 sqft
Price per Sqft $310
Subdivision Metes & Bounds
MLS Listing ID 25029070
Style Traditional
Bedrooms 6
Full Baths 5
Half Baths 2
Year Built 2023
Annual Tax Amount $13,148
Lot Size 36.000 Acres
Acres 36.0
Property Sub-Type Detached
Property Description
Location
State AR
County Greene
Area Paragould (Southwest)
Rooms
Other Rooms Den/Family Room, Office/Study, Game Room, In-Law Quarters, Bonus Room, Unfinished Space, Laundry, Basement, Other (see remarks), Media Room/Theater, Safe/Storm Room
Basement Full, Finished, Outside Access/Walk-Out, Heated, Cooled
Dining Room None
Kitchen Microwave, Surface Range, Pantry, Refrigerator-Stays, Wall Oven, Ice Machine
Interior
Interior Features Washer Connection, Dryer Connection-Electric, Window Treatments, Walk-In Closet(s), Balcony/Loft, Built-Ins, Ceiling Fan(s), Walk-in Shower, Video Surveillance
Heating Central Cool-Electric, Central Heat-Electric
Flooring Wood, Tile, Other (see remarks)
Fireplaces Type Two
Equipment Microwave, Surface Range, Pantry, Refrigerator-Stays, Wall Oven, Ice Machine
Exterior
Exterior Feature Patio, Deck, Porch, Inground Pool, Guttering, Hot Tub/Spa
Parking Features Four Car or More, Side Entry
Utilities Available Water-Public, Electric-Co-op
Roof Type Architectural Shingle
Building
Lot Description Sloped, Level, Rural Property, Pond, Wooded, Cleared, Extra Landscaping, Not in Subdivision
Story Three Story
Foundation Slab
New Construction No




