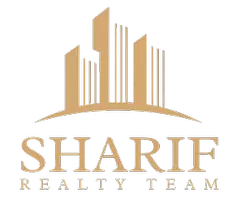UPDATED:
Key Details
Property Type Single Family Home
Sub Type Detached
Listing Status Active
Purchase Type For Sale
Square Footage 4,632 sqft
Price per Sqft $140
Subdivision Sleepy Hollow
MLS Listing ID 25028710
Style Traditional
Bedrooms 4
Full Baths 3
Half Baths 1
Year Built 2006
Annual Tax Amount $3,395
Lot Size 0.460 Acres
Acres 0.46
Property Sub-Type Detached
Property Description
Location
State AR
County Izard
Area Izard County (Northeast)
Rooms
Other Rooms Formal Living Room, Den/Family Room, Office/Study, Game Room, Workshop/Craft, Bonus Room, Laundry, Basement
Dining Room Separate Dining Room, Eat-In Kitchen, Breakfast Bar
Kitchen Microwave, Electric Range, Dishwasher, Refrigerator-Stays, Ice Maker Connection, Water Softener
Interior
Interior Features Washer Connection, Washer-Stays, Dryer Connection-Electric, Dryer-Stays, Water Heater-Electric, Smoke Detector(s), Window Treatments, Walk-In Closet(s), Ceiling Fan(s), Walk-in Shower, Kit Counter- Granite Slab
Heating Central Cool-Electric, Central Heat-Gas, Heat Pump
Flooring Carpet, Wood, Tile, Concrete
Fireplaces Type Gas Logs Present, Glass Doors
Equipment Microwave, Electric Range, Dishwasher, Refrigerator-Stays, Ice Maker Connection, Water Softener
Exterior
Exterior Feature Patio, Deck, Partially Fenced, Guttering, Lawn Sprinkler, Shop, Boat Dock, Seawall, Chain Link
Parking Features Garage, Parking Pads, Two Car, Auto Door Opener
Utilities Available Septic, Water-Public, Electric-Co-op, Gas-Propane/Butane
Amenities Available Swimming Pool(s), Tennis Court(s), Playground, Party Room, Picnic Area, Marina, Golf Course, Fitness/Bike Trail
Waterfront Description Dock,Dock - Covered,Ski Lake
Roof Type Architectural Shingle
Building
Lot Description In Subdivision, Lake Front, Down Slope
Story One Story
Foundation Slab
New Construction No




