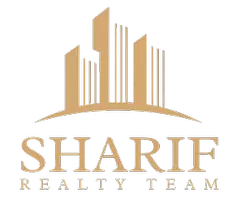UPDATED:
Key Details
Property Type Single Family Home
Sub Type Detached
Listing Status Active
Purchase Type For Sale
Square Footage 3,866 sqft
Price per Sqft $178
Subdivision Tsr
MLS Listing ID 25028619
Style Country
Bedrooms 3
Full Baths 2
Half Baths 1
Year Built 1992
Annual Tax Amount $1,598
Lot Size 21.500 Acres
Acres 21.5
Property Sub-Type Detached
Property Description
Location
State AR
County Greene
Area Greene County (Central) & Oak Grove
Rooms
Other Rooms Formal Living Room, Great Room, Den/Family Room, Unfinished Space, Laundry, Basement, Safe/Storm Room
Basement Full, Unfinished
Dining Room Separate Dining Room, Eat-In Kitchen, Other (see remarks)
Kitchen Microwave, Surface Range, Dishwasher, Pantry, Refrigerator-Stays, Ice Maker Connection, Wall Oven
Interior
Interior Features Washer Connection, Dryer Connection-Electric, Water Heater-Electric, Smoke Detector(s), Balcony/Loft, Ceiling Fan(s), Walk-in Shower, Kit Counter-Formica
Heating Central Cool-Electric, Window Units, Central Heat-Electric, Central Heat-Woodburning
Flooring Carpet, Wood, Tile
Fireplaces Type Other (see remarks)
Equipment Microwave, Surface Range, Dishwasher, Pantry, Refrigerator-Stays, Ice Maker Connection, Wall Oven
Exterior
Exterior Feature Deck, Porch, Partially Fenced, Guttering
Parking Features Carport, Two Car, Detached
Utilities Available Septic, Well, Electric-Co-op, Tank Owned Other
Roof Type Architectural Shingle
Building
Lot Description Sloped, Rural Property, Pond, Wooded, Cleared
Story Two Story, Other (see remarks)
Foundation Other (see remarks)
New Construction No




