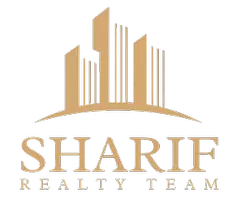UPDATED:
Key Details
Property Type Single Family Home
Sub Type Rural Residential
Listing Status Backups
Purchase Type For Sale
Square Footage 2,800 sqft
Price per Sqft $160
Subdivision Metes & Bounds
MLS Listing ID 25028084
Style Contemporary,Ranch,Country
Bedrooms 4
Full Baths 2
Half Baths 1
Year Built 2021
Annual Tax Amount $2,293
Lot Size 3.490 Acres
Acres 3.49
Property Sub-Type Rural Residential
Property Description
Location
State AR
County Garland
Area Lake Hamilton School District
Rooms
Other Rooms Office/Study, Laundry, Other (see remarks)
Dining Room Separate Dining Room, Breakfast Bar
Kitchen Free-Standing Stove, Microwave, Electric Range, Trash Compactor, Pantry, Refrigerator-Stays, Ice Maker Connection, Other (see remarks)
Interior
Interior Features Washer-Stays, Dryer-Stays, Water Heater-Electric, Walk-In Closet(s), Walk-in Shower, Wired for Highspeed Inter, Kit Counter- Granite Slab
Heating Central Cool-Electric, Central Heat-Electric
Flooring Carpet, Concrete
Fireplaces Type Woodburning-Site-Built, Gas Logs Present
Equipment Free-Standing Stove, Microwave, Electric Range, Trash Compactor, Pantry, Refrigerator-Stays, Ice Maker Connection, Other (see remarks)
Exterior
Exterior Feature Guttering, Dog Run, Covered Patio
Parking Features Four Car or More
Utilities Available Septic, Water-Public, Elec-Municipal (+Entergy), Tank Owned Other
Amenities Available No Fee
Roof Type Architectural Shingle
Building
Lot Description Sloped, Level, Rural Property, Creek, Wooded, Cleared, Not in Subdivision, River/Lake Area
Story One Story
Foundation Slab
New Construction No




