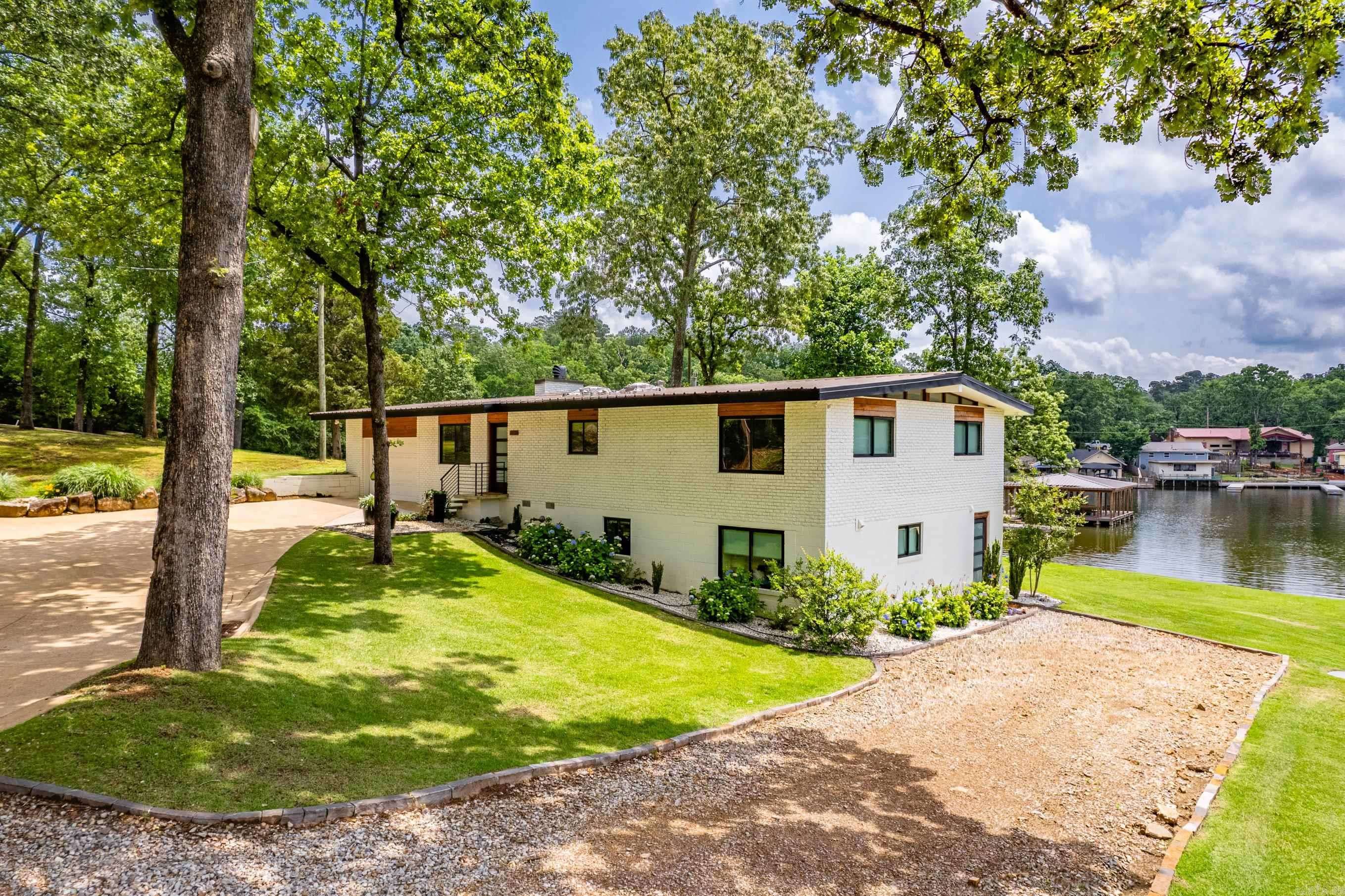UPDATED:
Key Details
Property Type Single Family Home
Sub Type Detached
Listing Status Active
Purchase Type For Sale
Square Footage 3,479 sqft
Price per Sqft $459
Subdivision Twin Points
MLS Listing ID 25025590
Style Contemporary
Bedrooms 4
Full Baths 3
Half Baths 2
Year Built 1958
Annual Tax Amount $6,034
Tax Year 2024
Lot Size 1.020 Acres
Acres 1.02
Property Sub-Type Detached
Property Description
Location
State AR
County Garland
Area Hot Springs School District
Rooms
Other Rooms Den/Family Room, Laundry
Basement Finished
Dining Room Kitchen/Dining Combo, Living/Dining Combo, Breakfast Bar
Kitchen Built-In Stove, Free-Standing Stove, Double Oven, Microwave, Gas Range, Surface Range, Dishwasher, Disposal, Pantry, Refrigerator-Stays, Ice Maker Connection, Ice Machine
Interior
Interior Features Washer Connection, Washer-Stays, Dryer Connection-Electric, Dryer-Stays, Water Heater-Gas, Smoke Detector(s), Window Treatments, Floored Attic, Walk-In Closet(s), Built-Ins, Ceiling Fan(s), Walk-in Shower, Breakfast Bar, Furnished, Wired for Highspeed Inter, Kit Counter-Quartz
Heating Central Cool-Electric, Central Heat-Gas
Flooring Wood, Tile, Luxury Vinyl
Fireplaces Type Gas Logs Present
Equipment Built-In Stove, Free-Standing Stove, Double Oven, Microwave, Gas Range, Surface Range, Dishwasher, Disposal, Pantry, Refrigerator-Stays, Ice Maker Connection, Ice Machine
Exterior
Exterior Feature Patio, Porch, Partially Fenced, Guttering, Lawn Sprinkler, Boat Dock, Guest House, Wood Fence
Parking Features Garage, Parking Pads, One Car, Auto Door Opener, Four Car or More
Utilities Available Sewer-Public, Water-Public, Elec-Municipal (+Entergy), Gas-Natural
Waterfront Description Cove,Dock,Dock - Swimming,Dock - Covered,2 Stalls,Dock Private,Boat Slip
Roof Type Metal
Building
Lot Description Sloped, Extra Landscaping, In Subdivision, River/Lake Area, Lake View, Lake Front, Waterfront
Story One Story, 2 Story Entry & Lower
Foundation Slab
New Construction No
Schools
Elementary Schools Hot Springs
Middle Schools Hot Springs
High Schools Hot Springs




